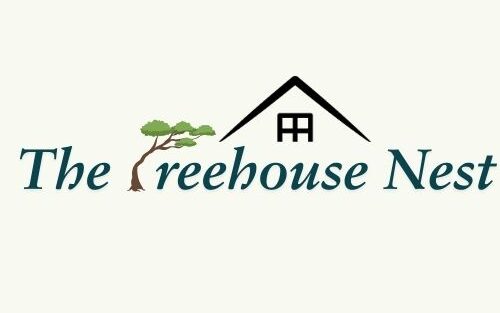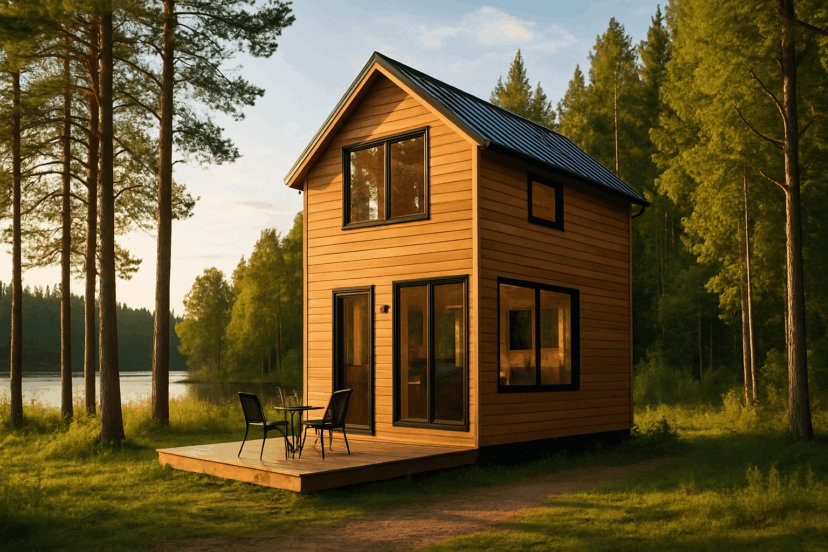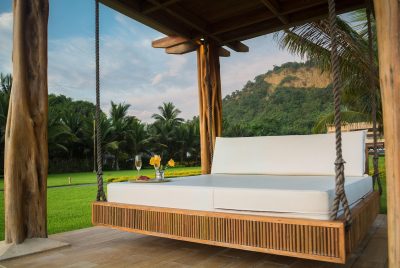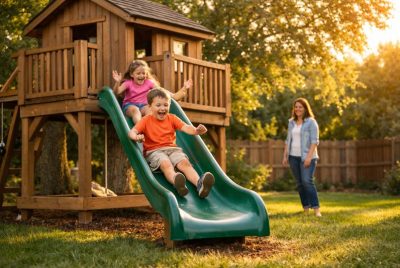Two Story Tiny House Ideas That Maximize Space & Style
We may earn a commission for purchases made using our links. Please see our disclosure to learn more.
Tiny living doesn’t mean giving up space—it means using it wisely. A two story tiny house offers a game-changing twist to the small home trend, giving you double the room without doubling your footprint. Whether you’re building your dream escape, downsizing, or planning a rental property, going vertical opens up a world of possibilities.
Let’s explore how two story layouts enhance function and design—and what you should consider to make the most of every square foot.
Why Choose a Two Story Tiny House?
There’s a reason two story tiny homes are gaining popularity. Here’s what makes them a standout choice:
- More Usable Square Footage: Add living areas, bedrooms, or a full bathroom without expanding your footprint.
- Clear Separation of Spaces: Keep your bedroom private and your living space open.
- Better Views: Elevate your bedroom or workspace to catch sunlight or a scenic view.
- Smarter Storage Opportunities: Vertical space means higher cabinets, lofts, and wall-mounted storage.
This style is ideal for small families, couples, or even solo adventurers who crave both coziness and efficiency.
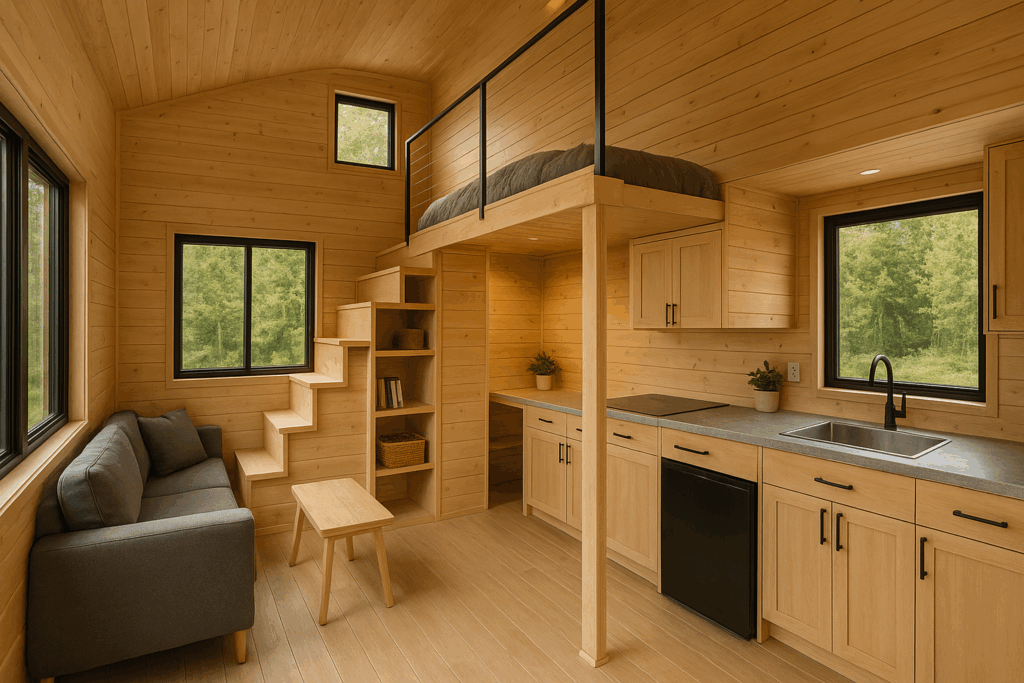
Key Design Considerations Before You Build
Before diving into floor plans or Pinterest boards, think about a few essential design questions:
- Foundation Type: Will your home be on wheels or a permanent foundation?
- Building Codes & Zoning: Not all areas allow multi-level tiny homes—always check local regulations.
- Ceiling Height: A second story adds height—make sure you’re within legal limits for towing or permits.
- Weight Distribution: For mobile tiny houses, an upper floor impacts your trailer’s balance and load.
Pre-planning saves money and prevents headaches later.
Smart Layout Ideas for Two Story Tiny Homes
Design is everything in a tiny space, and going vertical opens doors—literally and figuratively.
Living Area Placement
Most homeowners keep the living space on the lower floor for easy access and flow. A spacious open plan with large windows makes your home feel bigger than it is.
Staircase vs. Ladder Access
- Ladders: Space-saving, affordable, and minimal—but not ideal for everyone.
- Stairs: Easier for kids or older adults, and you can add drawers or cabinets underneath for bonus storage.
Your lifestyle will help decide which is best.
Second Floor Uses
You’re not limited to a bedroom upstairs. Here are other ideas:
- Home Office or Studio: Separate work from rest.
- Reading Nook or Zen Zone: Create a cozy retreat.
- Kids’ Play Area: Keep toys (and noise) upstairs.
- Mini Add-On Spaces: Some homeowners even explore creative ways to expand their second story with branch-style additions, blending form and function while maximizing vertical living.
Recommended Products to Make the Most of Your Space
Outfitting your two story tiny house with smart furniture and appliances can make a world of difference.
Foldable & Multifunctional Furniture
- Wall Beds (Murphy Beds): Free up daytime space.
- Convertible Sofas: Seating by day, sleeping by night.
- Folding Tables: Dining, working, or crafting—all from one surface.
Smart Storage Solutions
- Under-Stair Drawers: Turn dead space into hidden storage.
- Vertical Shelving Units: Use your walls to the fullest.
- Hanging Organizers: Perfect for kitchens, closets, or bathrooms.
Energy-Efficient Appliances
- Mini Split Systems: Heat and cool your space without bulky units.
- Compact Washer/Dryer Combos: Save room and water.
- Countertop Ovens or Induction Cooktops: Efficient cooking with a smaller footprint.
All these options help keep your space functional without sacrificing comfort.
Recommended Two Story Tiny House Products on Amazon
Here are some top-rated Amazon finds to help make the most of your vertical living:
1. Yaheetech Convertible Sofa Bed Futon
A compact sofa that transforms into a bed—ideal for the lower level.
🔗 Check it on Amazon
2. Sauder HomePlus Storage Cabinet
Vertical storage you can tuck into narrow spots.
🔗 Check it on Amazon
3. Giantex Folding Dining Table with Drop Leaves
Doubles as a dining area or desk, folds away when not in use.
🔗 Check it on Amazon
4. Dometic CFX3 Portable Refrigerator & Freezer
Energy-efficient cooling without the bulk.
🔗 Check it on Amazon
5. Mr. IRONSTONE 3-Tier Rolling Utility Cart
Add quick storage anywhere in the home.
🔗 Check it on Amazon
6. VIVOSUN Vertical Wall Planter
Great for balcony gardens or sunny indoor walls.
🔗 Check it on Amazon
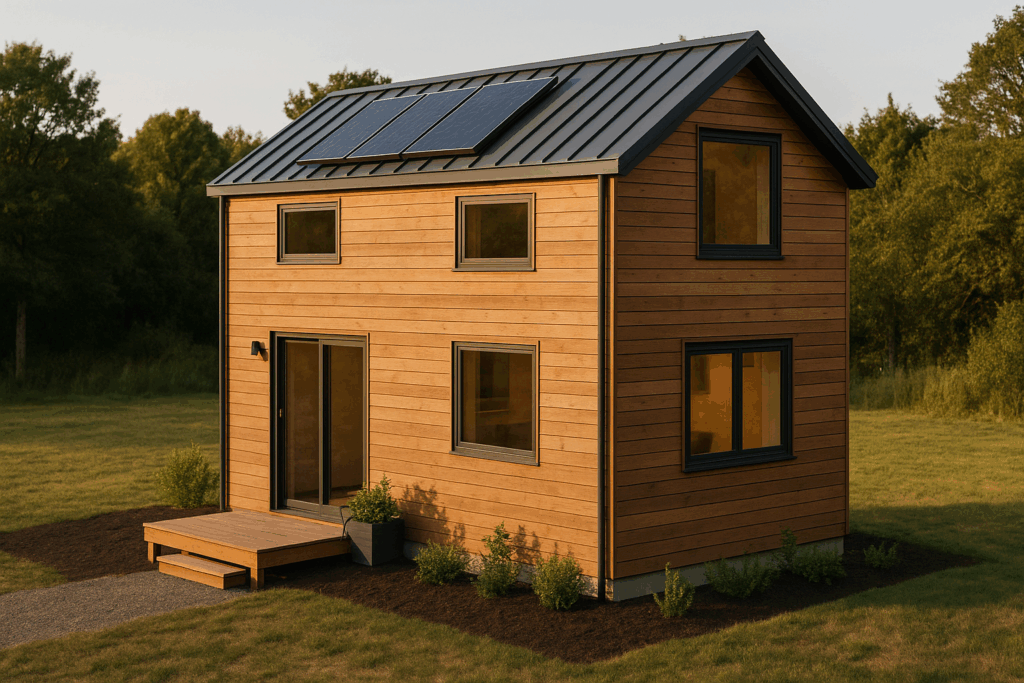
Research-Backed Insights on Two Story Tiny House Design
Smart design isn’t just about aesthetics—it’s about data-driven decisions. Two standout studies offer deep insights into how small spaces can be optimized for both function and comfort:
Improving Safety, Efficiency & Cost-Effectiveness
A ScienceDirect study introducing a Tiny House Design Tool offers practical construction insights aimed at improving safety and cost-efficiency. It helps DIY builders and professionals alike create spaces that are both functional and structurally sound.
Key takeaway: Pre-designed construction plans reduce building errors and make the home safer and more cost-effective—especially when designing a two story layout.
Design Challenges and Space Perception in Small Interiors
A ResearchGate study on optimizing small interiors highlights how color, lighting, and layout choices impact how large or small a space feels.
Key takeaway: The way you organize and design your space can directly affect how spacious and livable it feels—without adding a single square foot.
Real-Life Examples of Two Story Tiny Houses
Let’s take a look at how others have successfully designed two story tiny homes:
- The Boho Loft Cabin: A modern two story tiny house with a sun-drenched upper level loft, perfect for yoga or sleeping under skylights.
- The Family Nest: Designed for a family of four, this home features a kid-friendly upper level and an open-concept main floor.
- The Minimalist Tower: Focused on vertical elegance, this layout uses large windows and a spiral staircase to bring an artistic flair to compact living.
Final Thoughts: Is a Two Story Tiny House Right for You?
If you’re dreaming of more space without more land, a two story tiny house is worth serious consideration. It lets you stretch upward, not outward—blending function, flexibility, and freedom.
Take time to assess your space needs, budget, and local building rules. With the right plan and mindset, you can create a home that’s not just small—it’s spectacular.
FAQs About Two Story Tiny Houses
Q1: Can you build a two story tiny house on wheels?
Yes, but be cautious. Height restrictions for road travel typically cap at 13.5 feet. This means low-profile roofing and smart staircase designs are essential.
Q2: How much does a two story tiny home cost?
Prices vary widely based on materials, customization, and size. Expect $50,000 to $150,000 for a well-designed structure, possibly more if off-grid features are included.
Q3: Do two story tiny houses feel cramped?
Not if designed well. High ceilings, large windows, and open-concept layouts help maximize space and light, making the home feel much bigger.
Q4: What’s the best staircase option for small spaces?
Storage stairs are ideal—they offer easy access to the upper floor and built-in storage underneath. Another elegant and compact option are spiral stairs.
Q5: Is it harder to heat or cool a two story tiny house?
Not necessarily. Good insulation, zoning your HVAC, and installing ceiling fans upstairs can keep temperatures balanced and efficient.
