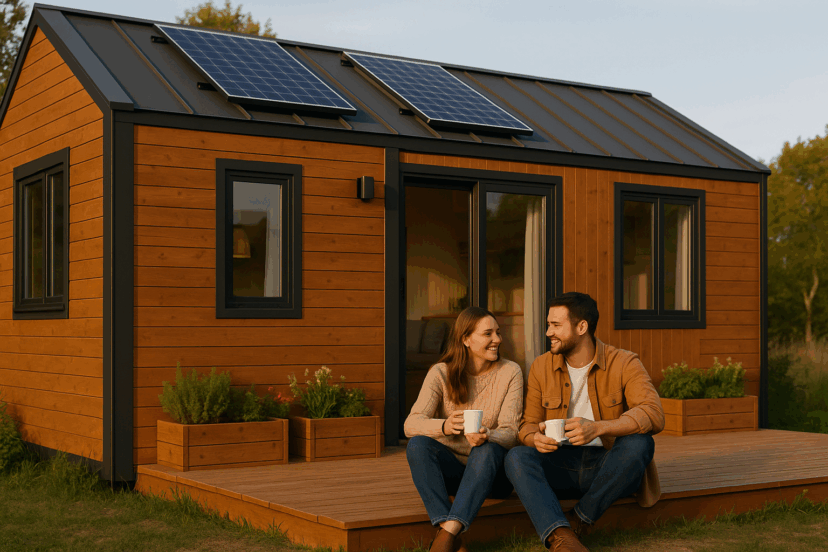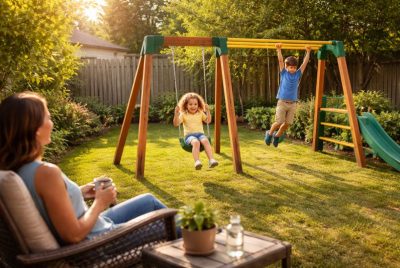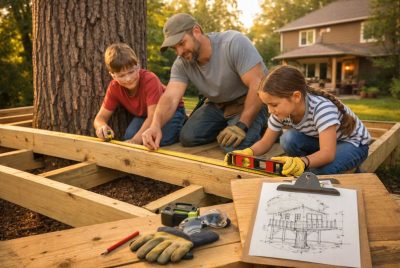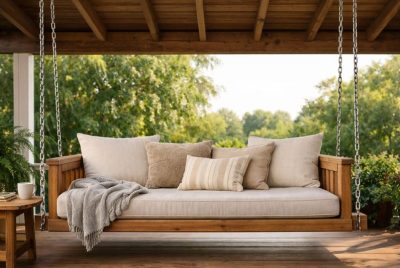2 Bedroom Tiny House Plans: Your Guide to Stylish Small Living
We may earn a commission for purchases made using our links. Please see our disclosure to learn more.
Ever dreamt of living small, but with enough space to actually breathe? 2 bedroom tiny house plans might be exactly what you’re looking for. These clever designs pack more than you’d expect into a modest footprint, making room for family, friends, or even a home office—all without the burdens of a massive mortgage. In this guide, we’ll explore why two-bedroom tiny houses are trending, what to look for in a great plan, layout ideas, and smart product picks to help you make the most of every inch.
Why Choose a 2 Bedroom Tiny House?
Tiny homes aren’t just for solo adventurers anymore. The market for 2 bedroom tiny house plans is booming for good reason. People want flexibility. Maybe you’re a couple who needs an extra room for guests or a nursery. Maybe you’re friends going in together, or a remote worker in need of a dedicated office. Two bedrooms instantly make a tiny home more versatile.
A second bedroom can transform your lifestyle:
- Welcome overnight guests without rearranging your whole house.
- Give kids or teens their own space.
- Create a private workspace or hobby room.
- Prepare for the future—aging parents, new family members, or even rental income.
In short, two bedrooms don’t just add square footage. They open doors to new ways of living—without giving up the simplicity and efficiency that make tiny homes so appealing.
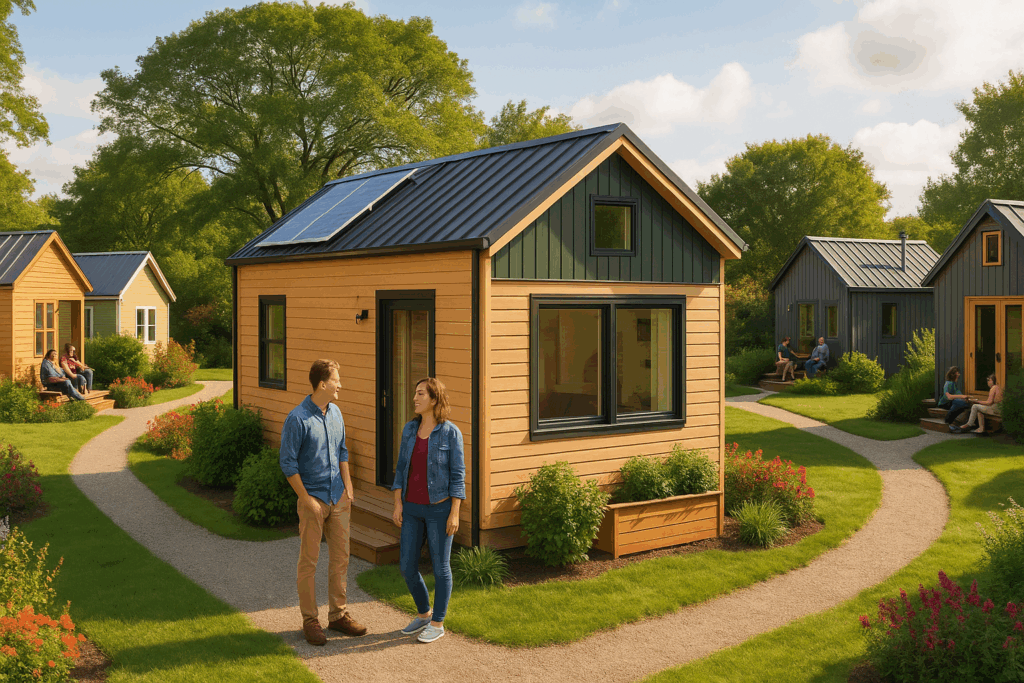
Key Features to Look for in 2 Bedroom Tiny House Plans
Shopping for 2 bedroom tiny house plans? Pay close attention to the following:
Smart Layout
Every square foot counts. The best plans use open-concept designs, sliding doors, or even loft spaces to maximize usability.
Privacy
It’s easy to overlook, but privacy matters—even in a small home. Look for plans that place bedrooms at opposite ends or on different levels.
Flexible Spaces
A guest room can double as an office. A Murphy bed or convertible furniture can give one room two (or three) functions.
Light and Ventilation
Big windows and skylights make a small home feel much larger. Good airflow is a must, especially if your family is under one roof.
Outdoor Living
A deck, porch, or rooftop patio extends your living area and brings in natural light.
Storage Solutions
Built-in shelves, drawers under stairs, and creative closets help keep clutter at bay.
Bathroom Access
Ideally, both bedrooms should be close to the bathroom. In some plans, each bedroom gets its own access.
Popular 2 Bedroom Tiny House Layouts
You might be surprised by how many options exist for 2 bedroom tiny house plans. Here are some of the most popular—and why people love them:
The Split Bedroom Layout
Perfect for roommates or families with older kids. Each bedroom sits at opposite ends of the house, with the kitchen and living area in the center. This offers privacy and sound separation.
Lofted Second Bedroom
Many tiny homes use a sleeping loft to free up space below for living and dining. Kids and teens love lofts, and they’re ideal for guest quarters.
Bunk Room Designs
Ideal for families, bunk rooms can squeeze in two beds (or more) without sacrificing floor space. Add a pocket door, and you’ve got a kid-friendly retreat.
Office or Flex Room
Some plans feature a main bedroom and a smaller flex room. Need a nursery now but an office later? No problem—convert as life changes.
L-Shaped or U-Shaped Homes
These layouts create semi-private “wings” for each bedroom, which makes even a tiny footprint feel like a real home.
Maximizing Space: Design and Storage Tips
Living small means living smart. These tips help you make the most of your 2 bedroom tiny house—without feeling cramped:
1. Use Vertical Space:
Install wall-mounted shelves, tall bookcases, and hooks to keep floors clear. Consider storage cubes that stack, and don’t be afraid of tall cabinets.
2. Embrace Multi-Function Furniture:
Think sofa beds, folding tables, or ottomans that hide blankets. Murphy beds are a game-changer—one second it’s an office, the next it’s a guest room.
3. Built-Ins Everywhere:
Opt for benches with storage, drawers under beds, and steps that double as cubbies. Built-ins look tidy and save room.
4. Open Up the Floor Plan:
Choose open shelves instead of heavy upper cabinets in the kitchen. Use glass partitions or curtains to define spaces without closing them off.
5. Add Mirrors and Light Colors:
Mirrors make any room feel bigger. Stick with light-colored walls and floors to reflect natural light.
6. Outdoor Spaces:
A small porch, deck, or even a balcony lets you dine, relax, or work outdoors. Extend your living area whenever possible.
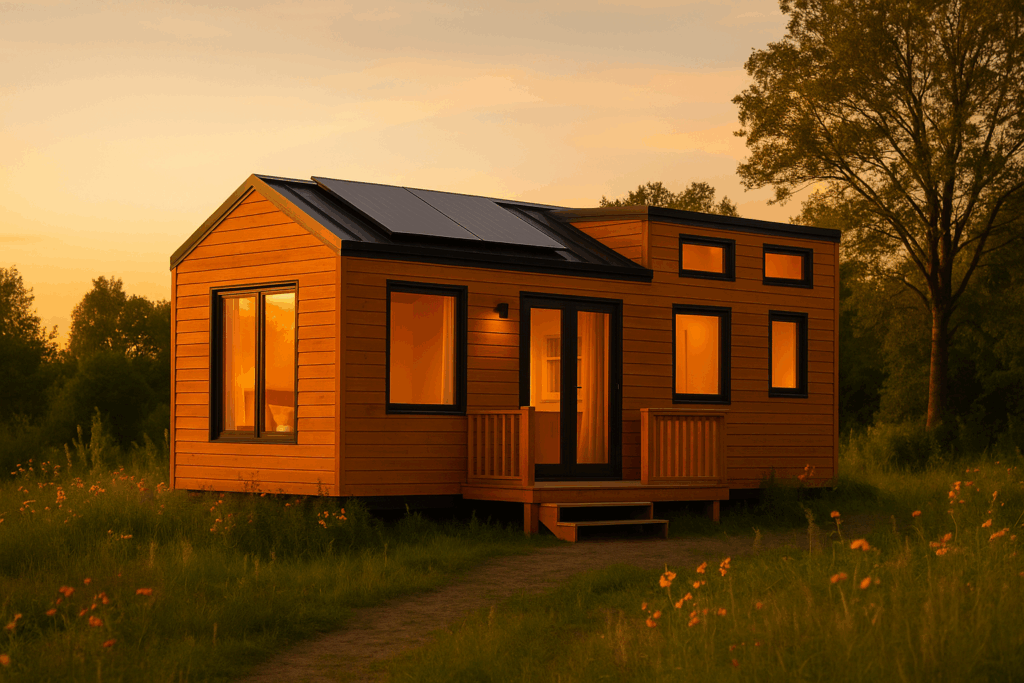
How Tiny House Design Impacts Health and Well-Being
If you’re considering 2 bedroom tiny house plans, it’s smart to think beyond aesthetics and functionality. Research shows that how your tiny house is designed can influence your health, happiness, and overall quality of life.
A Kansas State University study on tiny house villages found that well-designed small home communities foster strong social connections, encourage outdoor activity, and can actually improve your physical and mental health. Residents enjoyed better indoor air quality—thanks to eco-friendly materials and natural light—along with a greater sense of belonging and security within their neighborhoods.
On the flip side, the 2023 Hong Kong caregiver study on living space and mental health uncovered the potential downsides of cramped living. Caregivers in homes under 13 square meters reported higher rates of anxiety, depression, and stress. The study makes it clear: proper space allocation, good ventilation, and thoughtful layout are essential—not just for comfort, but for emotional well-being too.
For more ideas on maximizing small spaces and building a unique lifestyle, check out this inspirational guide to modern treehouse living. Exploring creative builds like treehouses can spark new ways to think about tiny homes, outdoor spaces, and designing for joy.
What’s the takeaway? Choosing the right two-bedroom tiny house plan isn’t just about fitting everything you need into a small footprint. Prioritize plans that bring in daylight, support privacy, and encourage interaction with the outdoors. A well-designed tiny home can make a real difference in how you feel, day after day.
Essential Products for Your Tiny House (Amazon Picks)
Outfitting a 2 bedroom tiny house is all about finding gear that saves space, adds style, and makes life easier. Here are some top-rated products you’ll want to check out:
- Tiny House Floor Plans: Small Home Ideas for Your Dream House (Book)
Flip through dozens of professionally drawn plans and get inspired before you build. - Murphy Bed Hardware Kit
Instantly create a flexible guest room or office with a Murphy bed setup. - Convertible Sofa Bed
Perfect for the living room or the “bonus” second bedroom. - Foldable Dining Table
Dine in style, then tuck the table away when it’s not in use. - Space-Saving Storage Bins
Store clothes, bedding, or kids’ toys under beds or in closets. - Loft Ladder
Access lofted sleeping spaces safely and in style. - LED Lighting Kit
Brighten your home with energy-efficient lighting that installs anywhere.
Each of these items has hundreds (or thousands) of glowing reviews and is a favorite among tiny house enthusiasts. Before you buy, double-check dimensions to make sure everything fits your chosen plan.
Frequently Asked Questions
1. Are two-bedroom tiny houses legal everywhere?
Not quite. Rules vary by city, county, and state. Always check your local zoning laws and building codes before buying plans or starting construction.
2. How big is a typical 2 bedroom tiny house?
Most range from 400 to 600 square feet, but creative plans can squeeze two bedrooms into as little as 300 square feet. It all depends on layout and local regulations.
3. Can I build a 2 bedroom tiny house myself?
Yes! Many people DIY their tiny homes using detailed plans. If you’re handy and patient, building your own can save thousands. For others, hiring a pro is worth it for peace of mind.
4. What’s the best foundation for a tiny house?
It depends on your goals. Tiny homes can go on wheels (for mobility) or permanent foundations (for stability and easier financing). Both have pros and cons.
5. Do two-bedroom tiny houses hold their value?
Tiny homes with two bedrooms often appeal to a broader market, which can help with resale. However, value also depends on craftsmanship, location, and local demand.
Conclusion: Find Your Perfect Tiny Home
Finding the right 2 bedroom tiny house plan can be the key to a happier, more flexible life. Whether you’re dreaming of cozy mornings with your partner, sleepovers for the grandkids, or a productive home office, two bedrooms open up endless possibilities—even in a small space.
Ready to start your journey? Browse top-rated tiny house plans, measure twice, and design the home that truly fits your lifestyle. Small living, big dreams—your perfect space is waiting.

