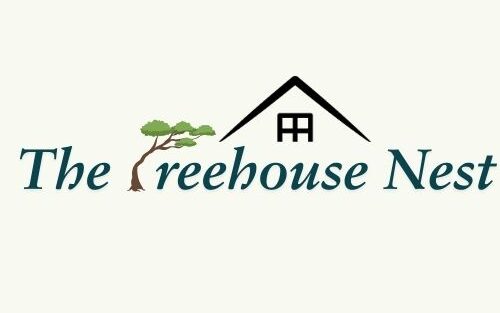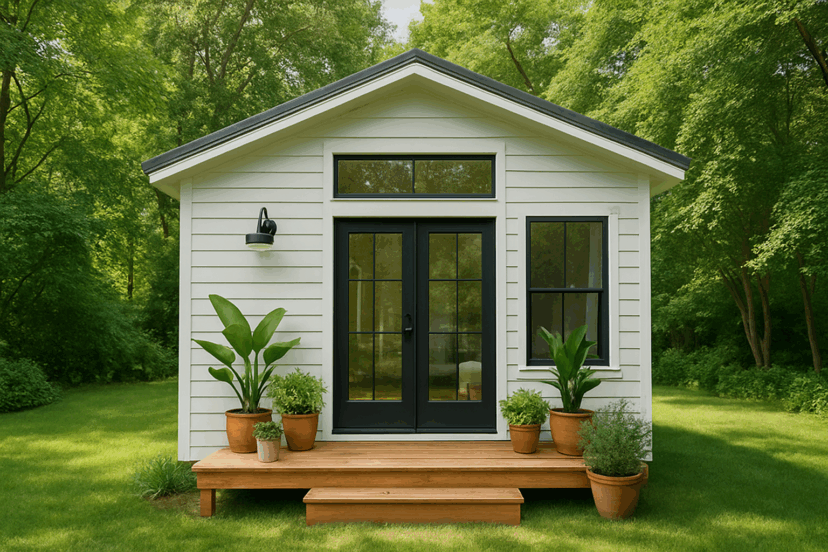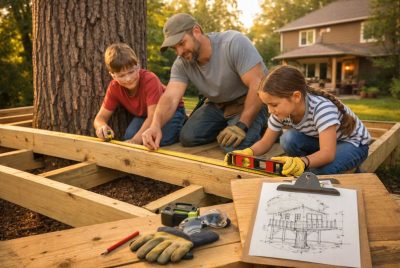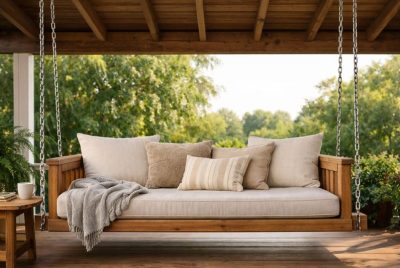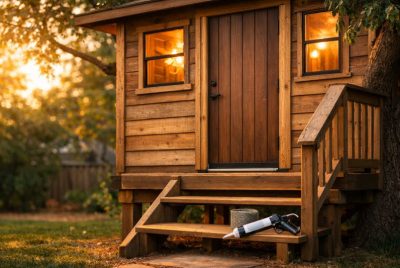Tiny House Shed Ideas That Maximize Space & Style
We may earn a commission for purchases made using our links. Please see our disclosure to learn more.
Living big in a small space starts with smart planning—and a tiny house shed is a perfect example of function meeting simplicity. Whether you’re downsizing, building a guest house, or seeking a cozy Airbnb-style retreat, these compact homes offer an affordable, customizable option. In this guide, we’ll explore how to design, furnish, and maximize your shed home while keeping comfort and practicality at the forefront.
What Is a Tiny House Shed?
A tiny house shed is a small structure, typically between 100–400 square feet, that’s converted from a traditional storage shed into a livable home. People are turning to these micro-dwellings for a variety of reasons—cost savings, minimalism, and the freedom to live anywhere. Unlike full-sized homes, tiny shed houses offer a simplified lifestyle that doesn’t sacrifice comfort.
These units are gaining popularity across the U.S. thanks to their low startup cost and versatility. From backyard offices to full-time residences, the possibilities are vast.
What Makes Sheds the Best Option for Your Tiny House?
Opting for a shed-to-home conversion offers several key benefits:
1. Affordability
Building a tiny house from a shed shell costs significantly less than constructing a traditional home or even buying a prefab tiny house.
2. Quick Setup
Sheds are pre-built or easily assembled kits, allowing you to move in faster than starting from scratch.
3. Customizable Design
You control the floor plan, insulation, utilities, and interior design. It’s your tiny vision come to life.
4. Zoning Flexibility
Sheds can often be placed in areas where larger structures face restrictions, making them perfect for guest houses or rental units.
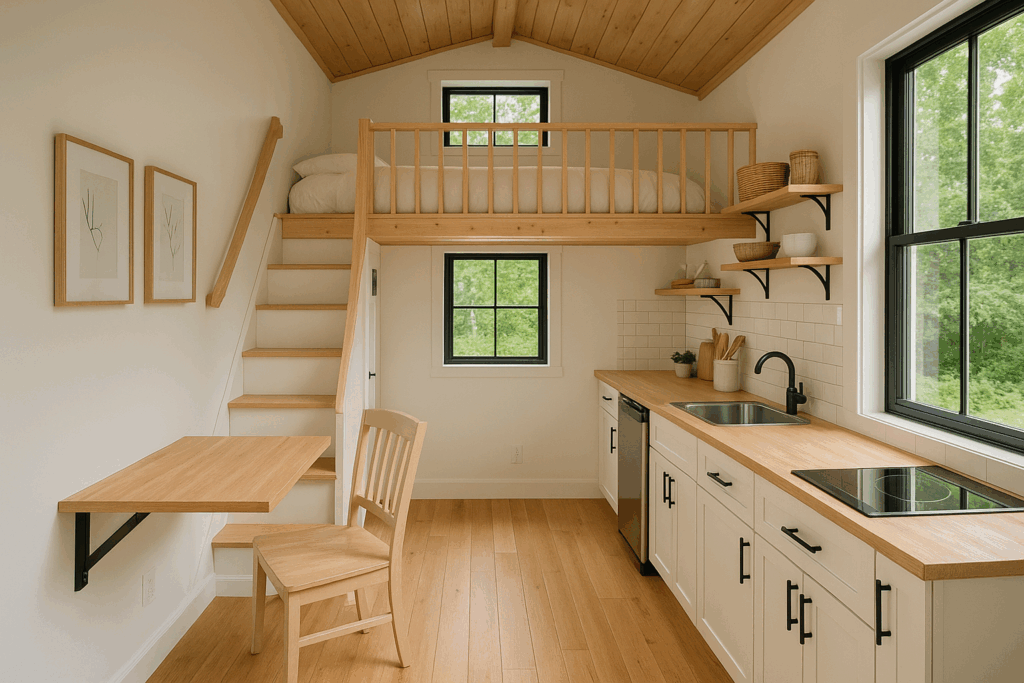
Designing Your Tiny Shed House
The magic of a well-designed tiny house lies in how you use every inch. Here’s how to make it work:
Open Floor Plans Work Wonders
Keep things open. Avoid too many dividing walls to let light and air circulate.
Lofted Sleeping Areas
Lofts save floor space. A cozy sleeping nook above the main living area creates room below for a kitchen or workspace.
Built-In Storage Solutions
Think vertical: wall-mounted shelves, under-bed drawers, and multi-functional furniture like storage ottomans or fold-out tables.
Use Light Colors
Lighter shades for walls and floors make the space feel bigger and more inviting.
If you’re exploring creative elevation options, like adding a raised foundation or decking, this treehouse platform guide offers great structural tips that can apply to shed builds as well.
Best Shed Types for Tiny House Conversions
Not all sheds are created equal. Here are a few shed styles that work great for tiny homes:
Gable Sheds
A classic roofline gives good interior height for lofts.
Barn-Style Sheds
These have a gambrel roof, offering excellent upper-level space for a sleeping area or extra storage.
Modern Studio Sheds
Flat-roofed and sleek, ideal for contemporary-style interiors.
Essentials for Turning a Shed Into a Home
Before you move in, your shed needs a few critical upgrades:
- Insulation and Weatherproofing: Keep it cozy year-round.
- Plumbing and Electricity: For water, lights, and heating.
- Ventilation: Prevent moisture buildup with windows, fans, or mini-splits.
- Heating and cooling: Wall-mounted mini-split systems or portable HVAC units work well.
Pro Tip: Always check your local zoning and building codes before starting your conversion.
Recommended Tiny House Shed Kits on Amazon
Looking for the right shed to get started? Here are a few popular kits available on Amazon:
- Lifetime 8×10 Outdoor Storage Shed
Durable, weather-resistant, and a solid base for conversion. - Suncast Modernist Shed 7×7
Sleek and compact, ideal for minimalist designs. - EZ Fit Homestead Shed Kit
Traditional barn look, perfect for loft spaces. - Best Barns Woodville 10×12 Wood Shed Kit
Great size and flexibility for a full-time residence.
Cost Breakdown: What Is the Price of a Small Shed House?
The price to turn a shed into a livable home can vary widely. Here’s a rough estimate:
| Item | Estimated Cost |
| Shed Kit | $1,500 – $7,000 |
| Insulation & Drywall | $500 – $2,000 |
| Plumbing/Electrical | $2,000 – $5,000 |
| Interior Finishing | $1,000 – $3,000 |
| Furnishing | $500 – $2,000 |
| Total | $5,500 – $19,000 |
Still cheaper than the average down payment for a traditional home.
Research-Backed Benefits of Tiny House Living
While the idea of turning a shed into a tiny home may seem like a modern trend, recent academic studies confirm it’s more than just a passing fad. Researchers have explored the real-world impacts of tiny living—from environmental sustainability to personal well-being.
Living Smaller, Living Happier
A study published in the Journal of Cleaner Production by Anson and Gifford revealed that people who downsize into tiny homes dramatically reduce their ecological footprint—by as much as 45% in some cases. Beyond the environmental perks, participants also reported increased life satisfaction. Why? Reduced expenses, a closer connection to nature, and the freedom to spend time on what truly matters were common themes.
Challenging Consumerism Through Minimalism
Another compelling study, featured in Sociological Inquiry, delves into the cultural significance of the tiny house movement. Researchers Mangold and Zschau argue that choosing to live in tiny homes, including converted sheds, is not just about space—it’s a statement against modern consumer culture. People are consciously opting for simplicity, intentional living, and environmental responsibility.
These studies support what many tiny homeowners already know: living in a small, well-designed space can lead to a bigger, more fulfilling life.
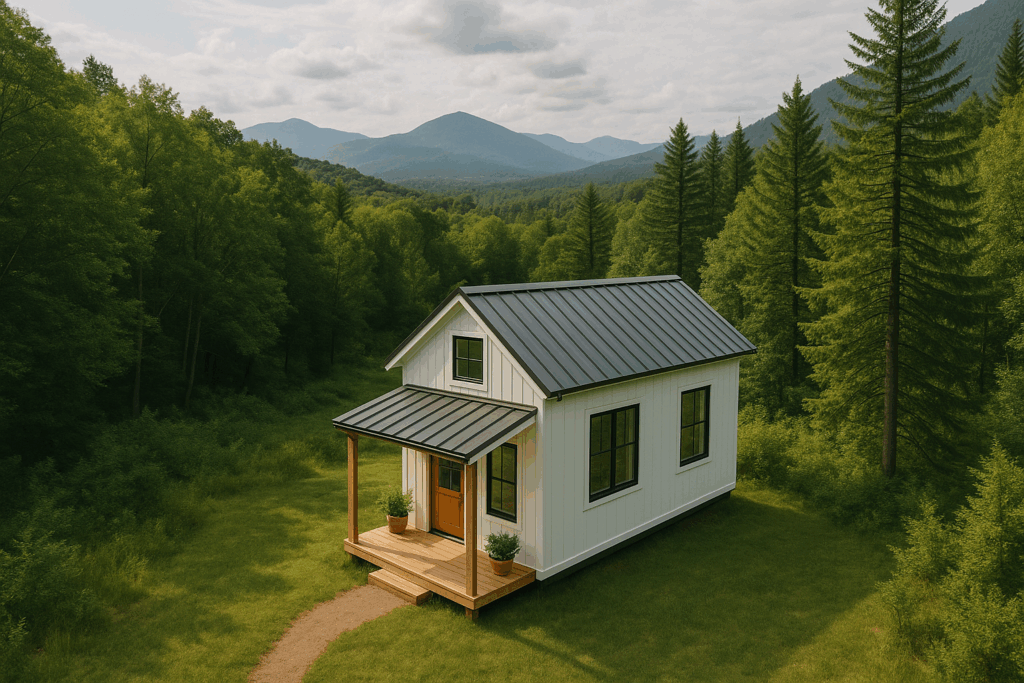
Is a Tiny Shed House Right for You?
Ask yourself:
- Do I value minimalism and simplicity?
- Am I comfortable in small spaces?
- Do I want a debt-free living situation?
If you said yes to any of the above, this might be the lifestyle shift you’ve been looking for.
Conclusion: Big Life, Tiny Footprint
A tiny house shed isn’t just a trendy idea—it’s a practical, budget-friendly path to homeownership. Whether you’re building a backyard office, a guest retreat, or your forever home, it all starts with a simple shed and a vision. With smart design and thoughtful planning, you can craft a tiny space that feels anything but small.
FAQs
1. Can you legally live in a tiny house shed?
Yes, however local zoning regulations will determine this. Always check regulations in your area before converting a shed into a home.
2. How should a shed be insulated for living purposes?
For the Wall, roof and floor, use spray foam, foam board, or batt insulation? Finish with drywall or plywood for a polished look.
3. Do I need a permit to convert a shed into a home?
Most areas require permits for electrical, plumbing, and permanent residency. Contact your local building office for details.
4. What size shed is best for a tiny house?
Most conversions start at 8×10, but 10×12 or larger is ideal for comfortable full-time living.
5. How long does it take to convert a shed into a house?
With a pre-built kit and some DIY skills, most projects take 2–6 weeks depending on complexity and time availability.
